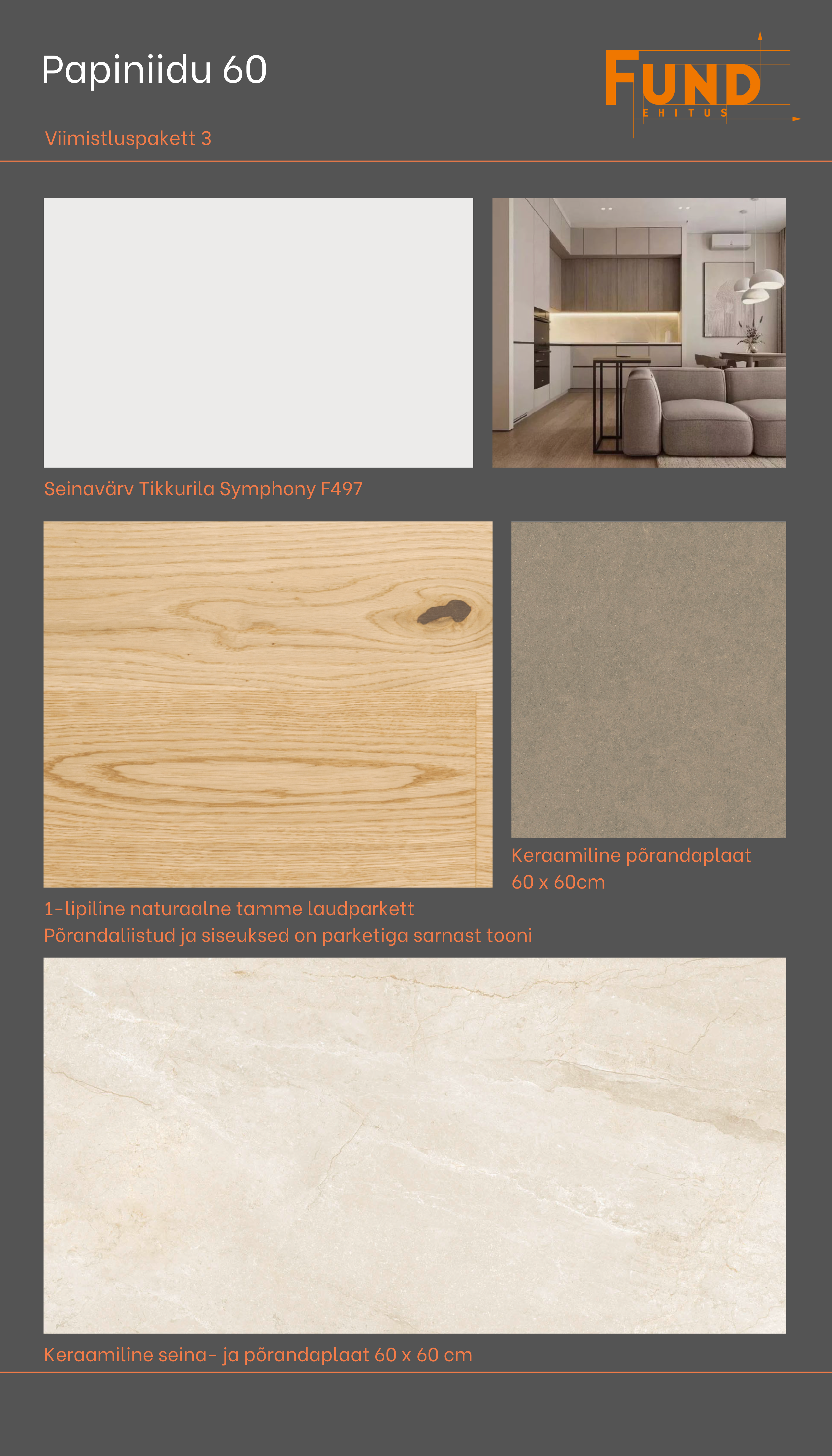The apartment building consists of two 10-story parts, equipped with elevators, and connected by a gallery floor with storage rooms.
There are 41 apartments in each part of the building. Each apartment has a balcony. At the entrance level of the building there are roofed parking spaces for cars and motorcycles, as well as a bicycle storage. The storage rooms are located on the 2nd floor of the building. On the 9th and 10th floors of the building there are spacious 4-room apartments with large balconies and picturesque sea views. Near the houses there are children’s playgrounds, green areas, bicycle and pedestrian paths, as well as parking spaces.
The building has a concrete supporting structure and is built on a pile foundation. The external walls of the building are made of three-layer insulated reinforced concrete panels. The walls between the apartments are made of reinforced concrete elements, and the shafts are lined with masonry stones. The partitions inside apartments are made of painted plasterboard on a metal frame filled with construction wool. The ceilings are made of prefabricated reinforced concrete hollow panels, on top of which an insulating layer is installed to prevent noise and a concrete screed is poured. The building will have a flat roof made of rolled material. Windows and balcony doors are in plastic frames with triple glazing.
The calculated energy efficiency of the apartment building corresponds to class “B” energy labelling, which ensures low heating costs.
There is an elevator in both parts of the building.
An individual ventilation system with heat recovery has been designed for apartments, where the heat of the exhaust air heats the supply air and thereby energy efficiency is achieved. Air cooling systems can be installed in apartments on the 9th and 10th floors.
Heating for apartments is provided by central heating and a water-heated floor system, which apartment owners can conveniently adjust separately for each room.
Hot water comes from the heating unit using a heat exchanger: each apartment has remote cold and hot water meters.
Each apartment has its own electrical panel with automatic fuses which is ready for router installation. Two-tariff electricity meters with remote reading for each apartment are located in the room with the main electrical panel.
There are two data sockets in the living rooms, and one in the bedrooms. To connect to a communication service provider, a network with CAT6 cable will be built. A router can be installed in a low-current distribution box.
Each apartment has a separate smoke detector. There are automatic fire alarms in common areas.
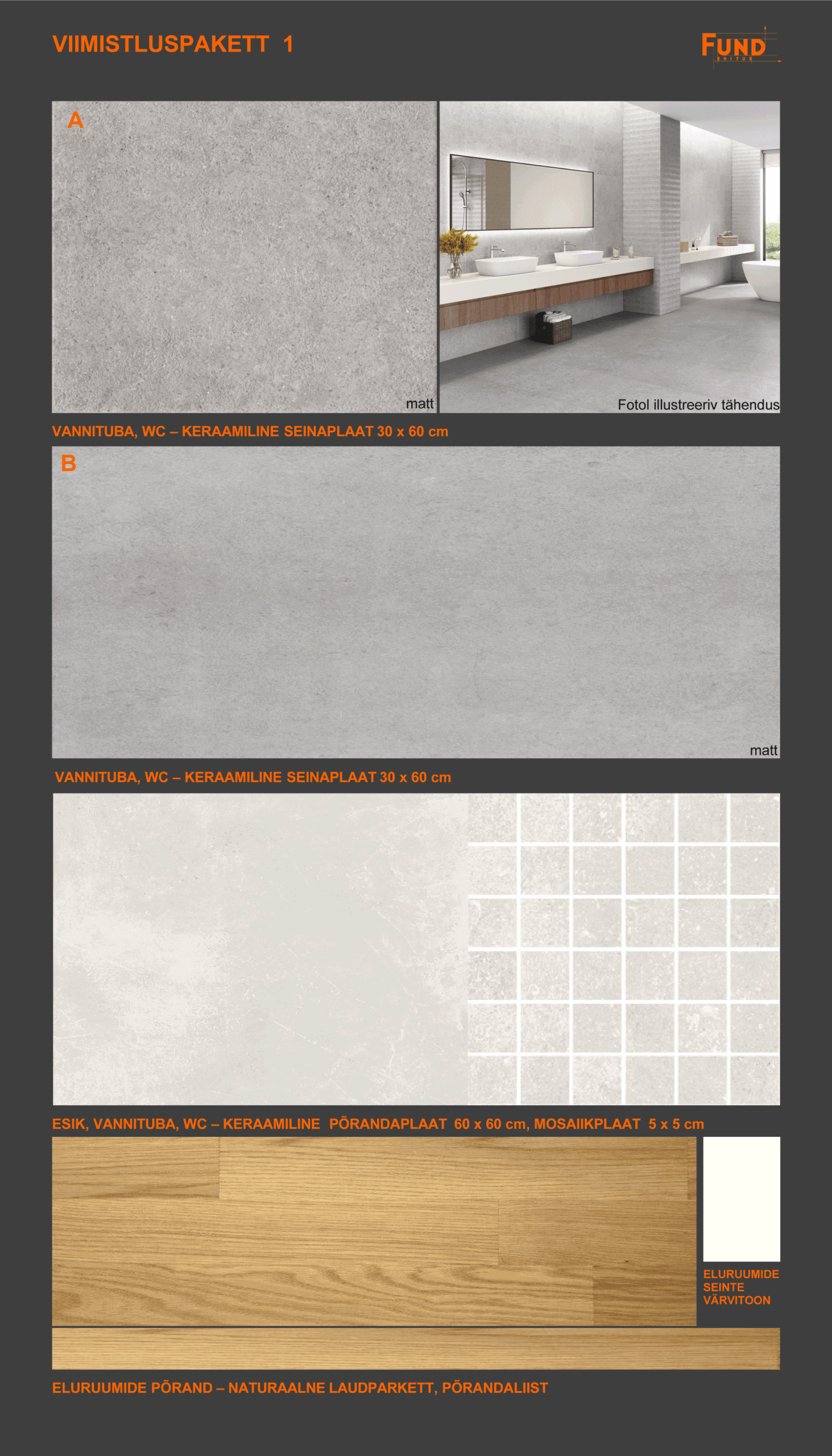
Interior finishing no. 1
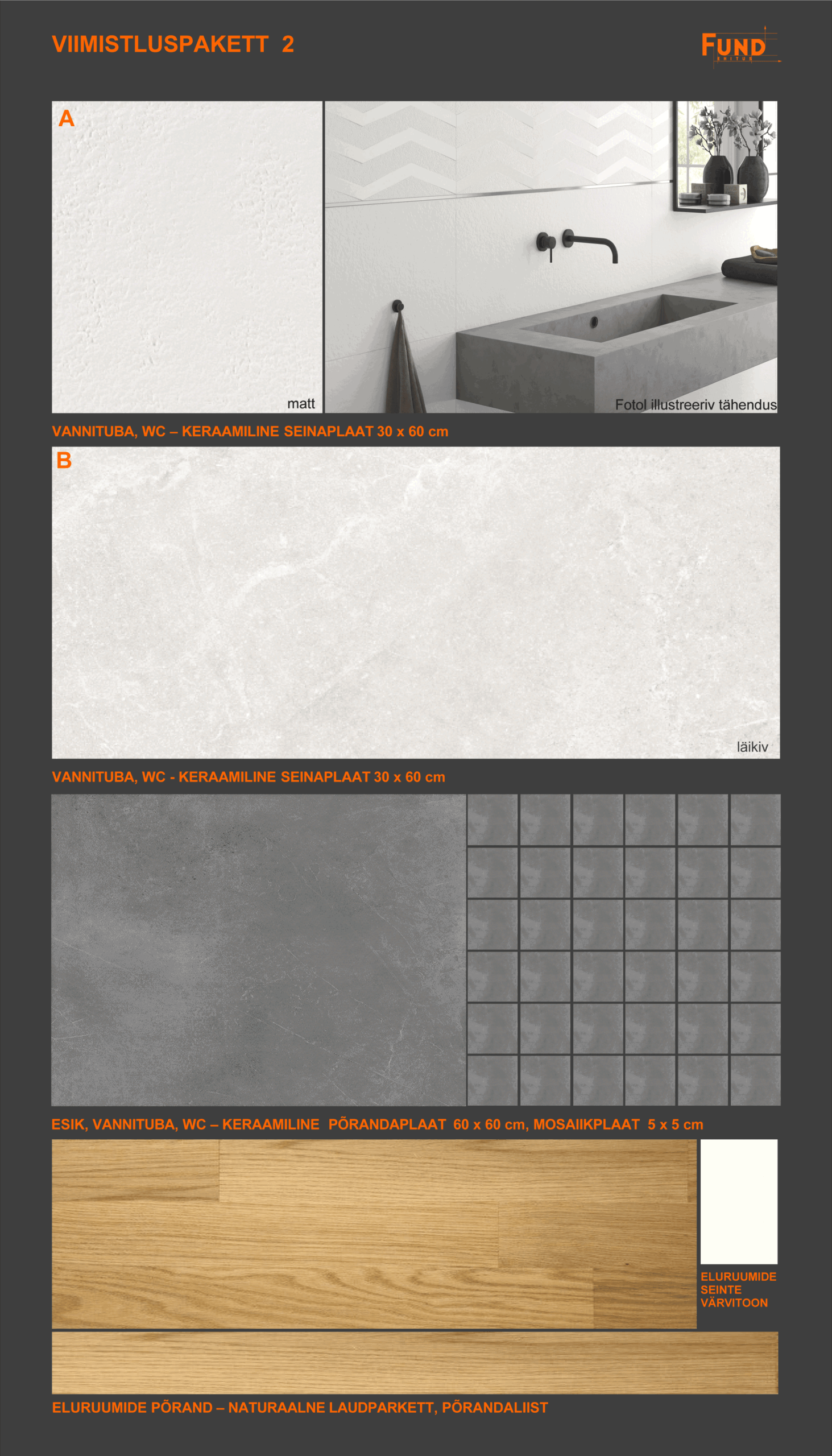
Interior finishing no. 2
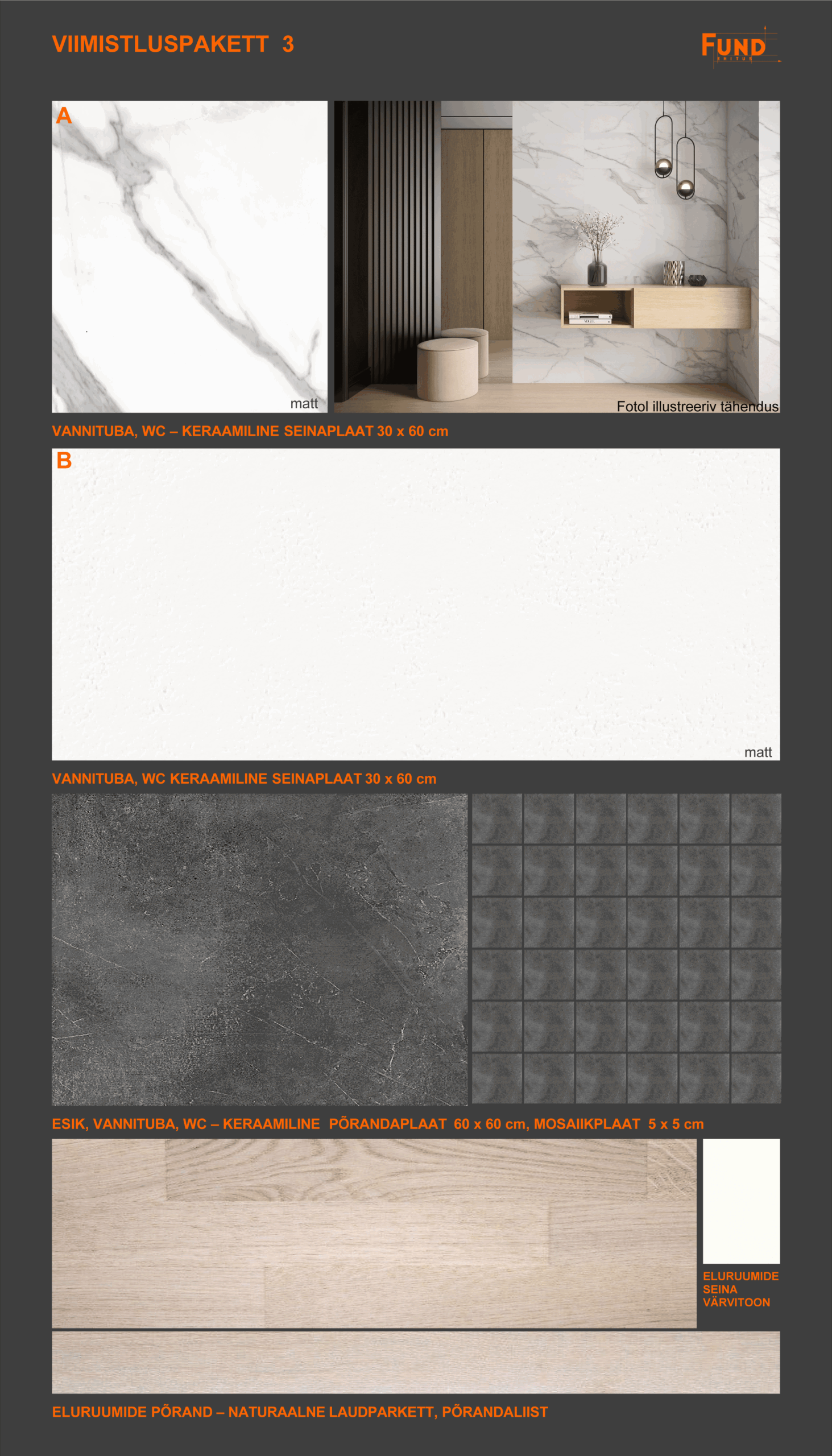
Interior finishing no. 3
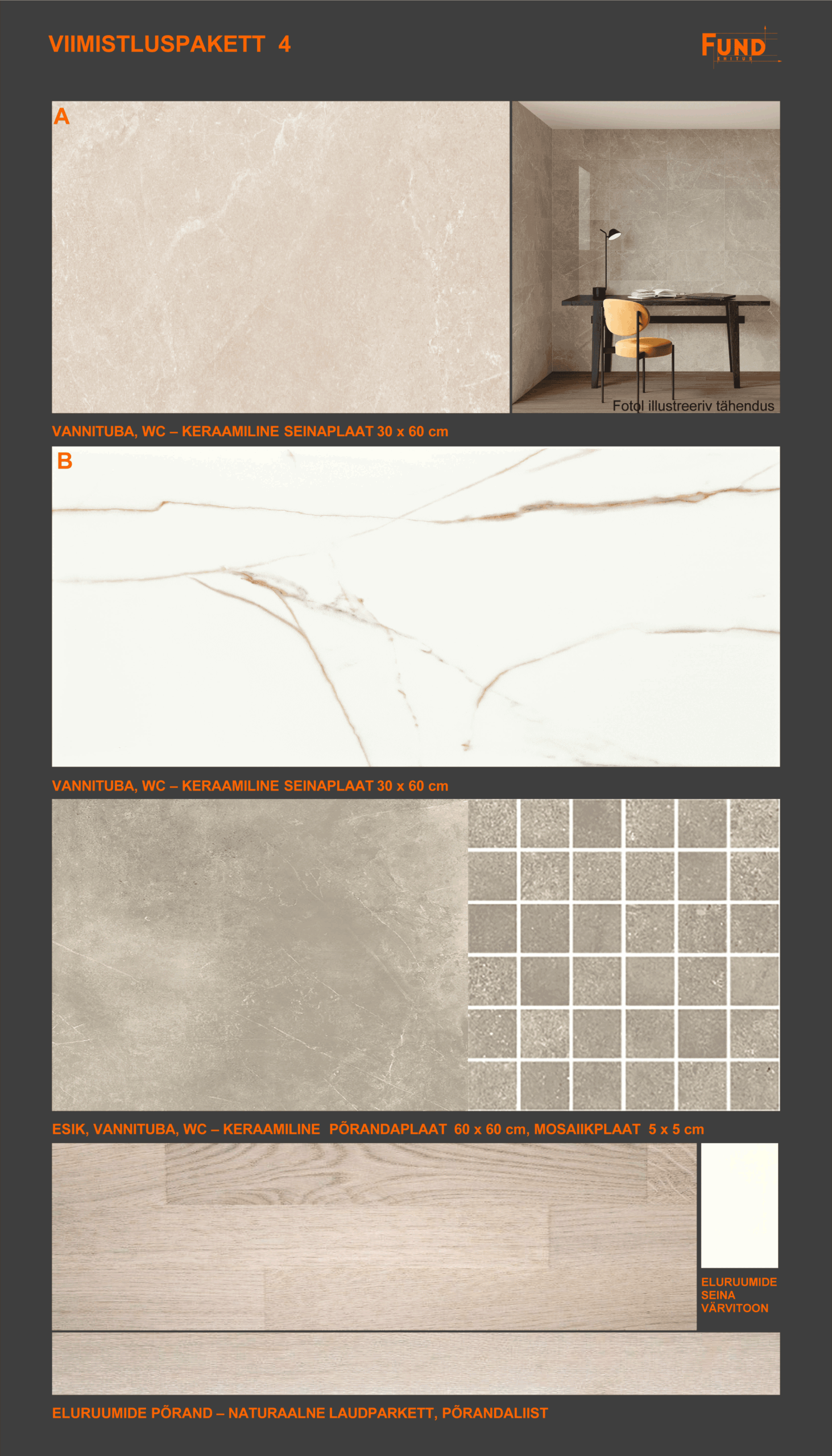
Interior finishing no. 4
The residential building is a 3-storey house with one entrance with terraces and without an elevator. On the first floor there are two apartments, storage rooms and technical rooms. Roofed parking spaces are planned near the entrance to the building. In total, the building will have 10 apartments, all with spacious south-facing terraces.
To ensure privacy the courtyard area has a fence and a gate.
The building will be built on a shallow foundation. The external and internal walls of the apartment building will be made of concrete blocks. The partitions inside apartments are made of painted plasterboard on a metal frame filled with construction wool. The ceilings are made of prefabricated reinforced concrete hollow panels, on top of which an insulating layer is installed to prevent noise and a concrete screed is poured. The building will have a flat roof made of rolled material. Windows and balcony doors are in plastic frames with triple glazing.
The calculated energy efficiency of the apartment building corresponds to class “A” energy labelling, which is the definition of a house with near-zero energy consumption. Solar panels will be installed on the roof.
An individual ventilation system with heat recovery has been designed for apartments, where the heat of the exhaust air heats the supply air and thereby energy efficiency is achieved.
Heating for apartments is provided by central heating and a water-heated floor system, which apartment owners can conveniently adjust separately for each room.
Hot water comes from the heating unit using a heat exchanger: each apartment has remote cold and hot water meters.
Each apartment has its own electrical panel with automatic fuses which is ready for router installation. Two-tariff electricity meters with remote reading for each apartment are located in the room with the main electrical panel.
There are two data sockets in the living rooms, and one in the bedrooms. To connect to a communication service provider, a network with CAT6 cable will be built. A router can be installed in a low-current distribution box.
Each apartment has a separate smoke detector.
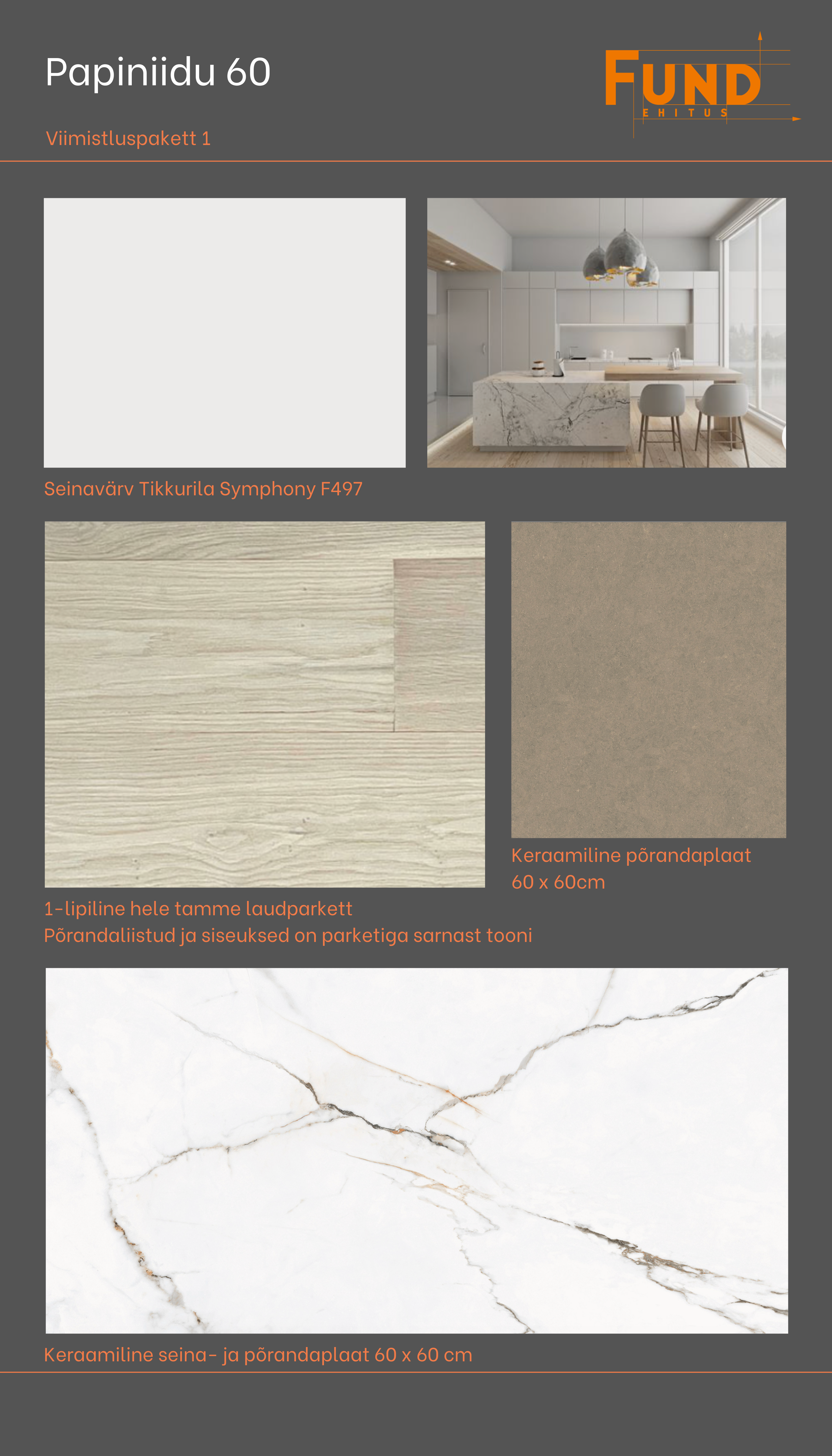
Interior finishing no. 1
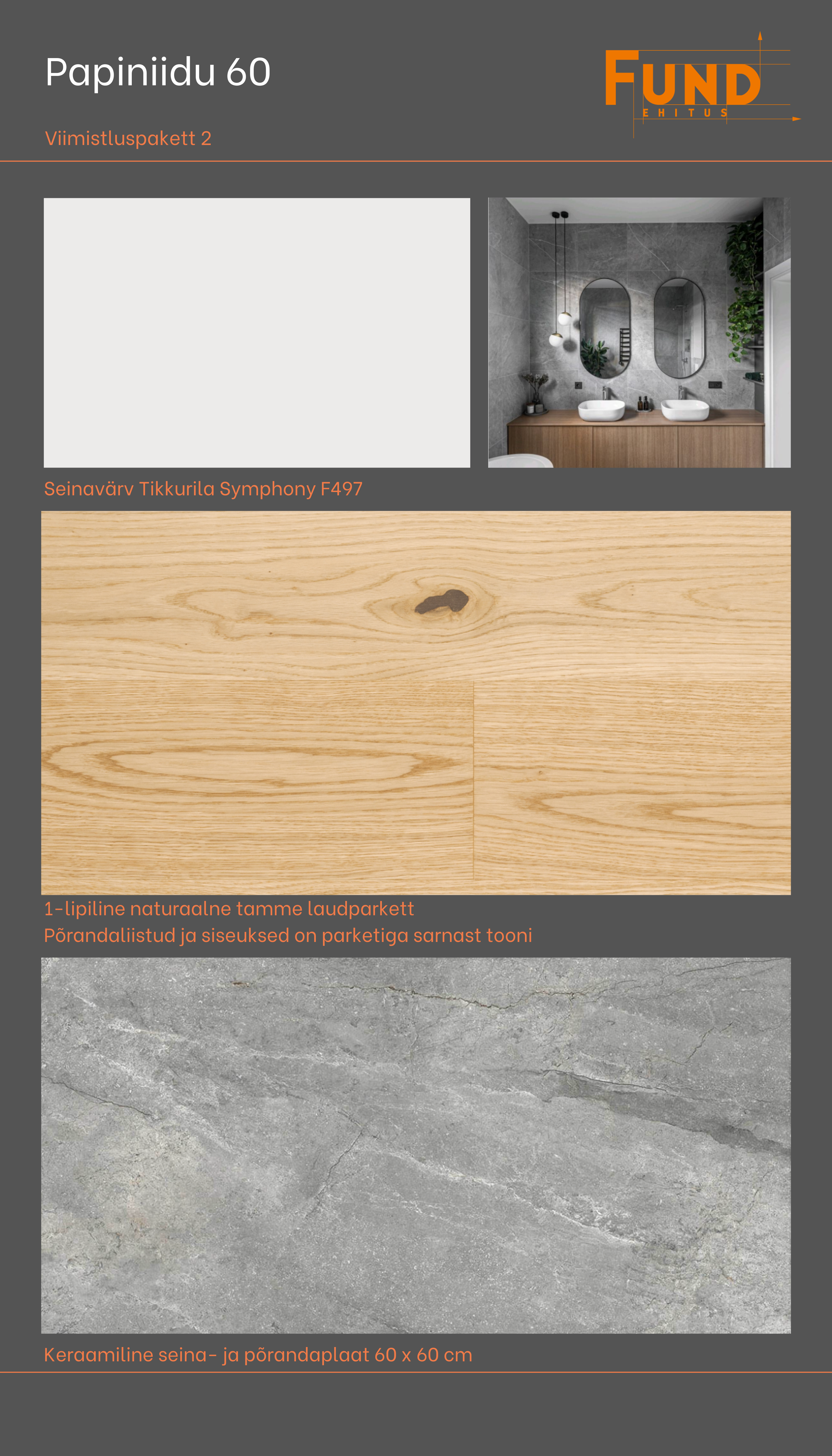
Interior finishing no. 2
