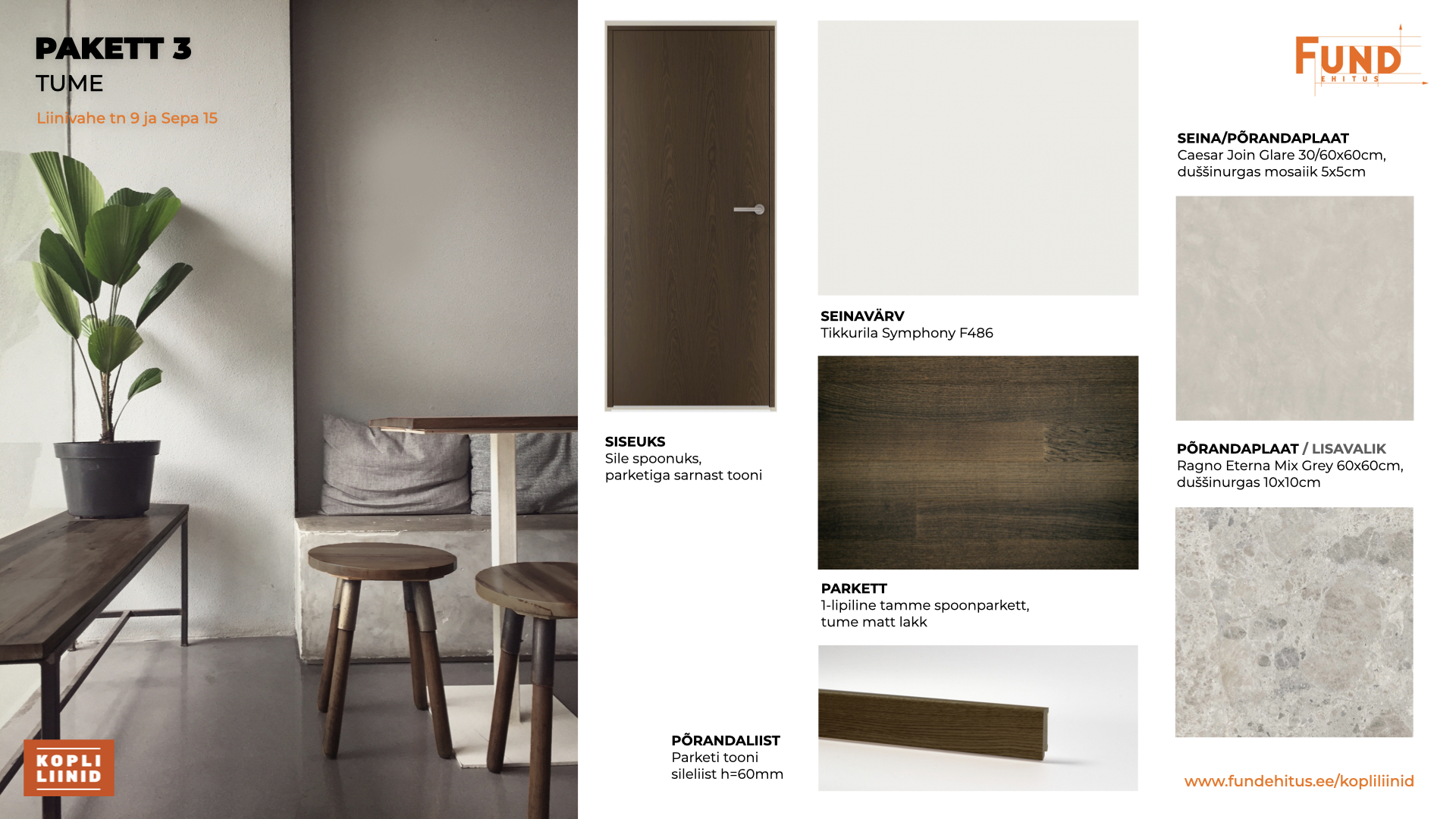Quarter D2
ARCHITECTURE
The revival of Kopli Lines continues with Quarter D2. The quarter features six buildings ranging from three to five storeys in height and joined by a common underground parking garage. The materials used for the exterior finishing are primarily painted reinforced concrete panels with the texture of wooden siding, metal and glass. The “box-like cubist” shape and position of the balconies add visual lightness and playfulness. The layout of the openings contributes to the individual character and diversity of the buildings, creating a unique exterior and interior space and strengthening the identity of the Kopli Lines district being built.
The above-ground floors house residential and office spaces while the parking, storage units, bicycle storage and utility rooms are in the underground floors.
The uniqueness of the quarter is enhanced by its location across interesting terrain and the resulting fascinating landscape solution of the yard. The varied and stimulating space is divided into a private area and semi-public are separated by front gardens.
ENGINEERING SYSTEMS
The calculated energy efficiency class of the apartment buildings is “B”, which ensures low maintenance costs.
HEATING
A water floor heating system based on district heating; electric floor heating in the bathrooms for comfort.
VENTILATION
The apartments are fitted with individual heat recovery ventilation systems. Ventilation units in the apartments are wall-mounted and located in the entrance hall, toilet, or built-in wardrobe.
WATER SUPPLY AND SEWERAGE
Hot water is provided by the heating unit though the heat exchanger. Each apartment has separate remotely readable hot and cold water meters.
ELECTRICITY
An electric meter for each apartment is located in the main switchboard room. Recessed LED lighting fixtures are installed in the bathrooms of the apartments, and there are power sockets on the balconies. The electricity meters are remotely readable.
TELECOMMUNICATION AND TELEVISION
There are two power outlets for telephone and data communication cables in the living rooms and one in each bedroom. A communication network with CAT6 cabling will be installed for connection to a telecommunication service provider’s network.
FIRE ALARM
A local smoke detector is installed in each apartment.
STRUCTURES
Foundation, walls, ceilings, roof
The structures of the building are primarily concrete. The building’s bearing structures are erected on the reinforced concrete foundation. Exterior walls are primarily prefabricated three-layer sandwich panels with wooden texture exterior finishing. The exterior walls of the apartments are prefabricated reinforced concrete panels. The partition walls inside the apartments are painted gypsum board with mineral wool filling mounted on metal frames. The ceilings are made of hollow-core reinforced concrete panels with a layer of mineral wool to reduce footstep noise and a levelling layer of poured concrete. The roof of the building is covered with rolled roofing material.
Balconies, terraces and recessed balconies
Nearly all apartments feature a terrace, balcony or/and recessed balcony. The terraces of the top floors and all balconies have glass railing. Recessed balconies have glazing systems with sliding glass panels, which makes them comfortable in changing weather.
Doors and windows
Exterior doors of the apartments and door frames are covered with stained wood veneer. Interior doors are smoothed, finished with wood veneer.
Windows and balcony doors: triple glazing units in wood-aluminium frames.









