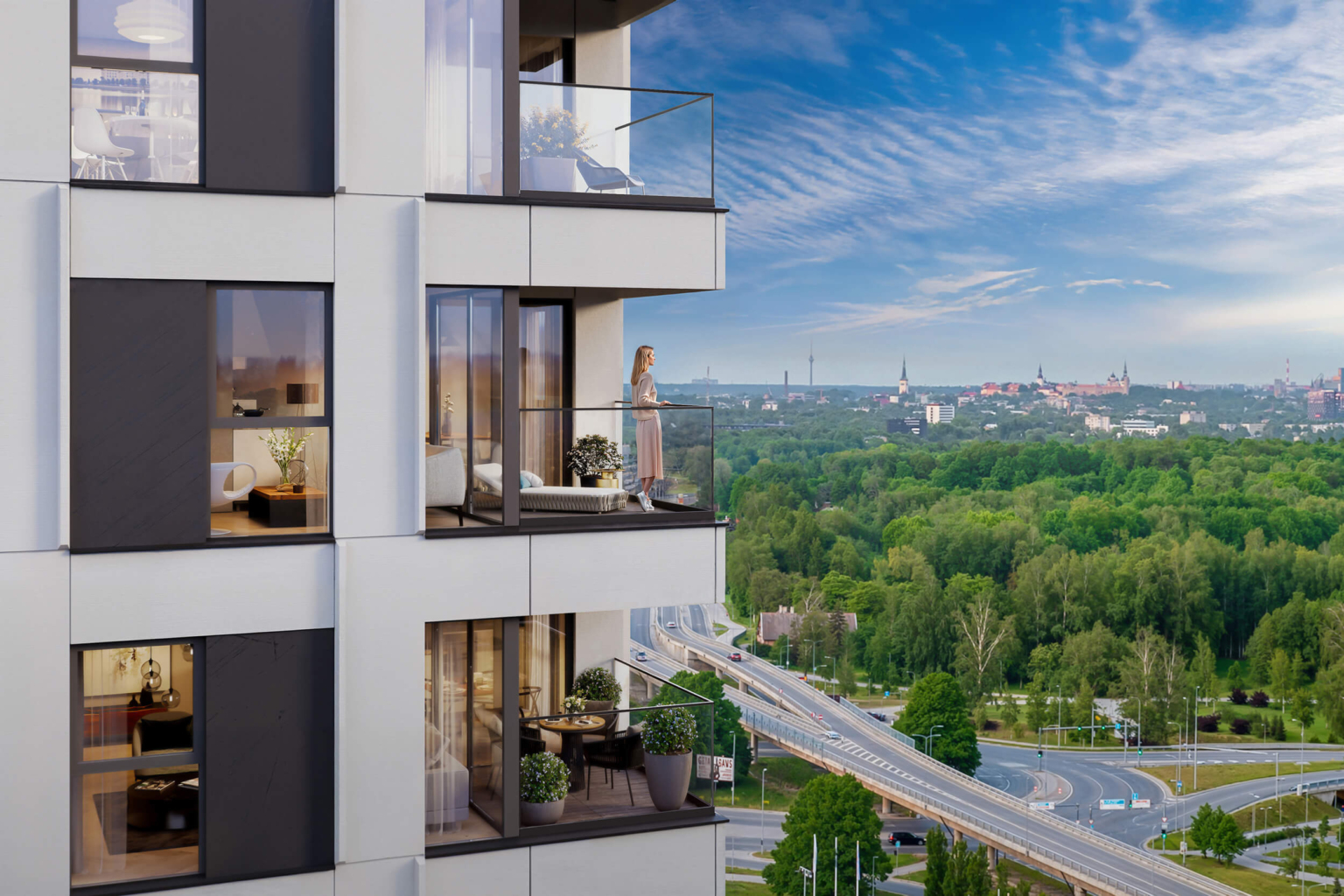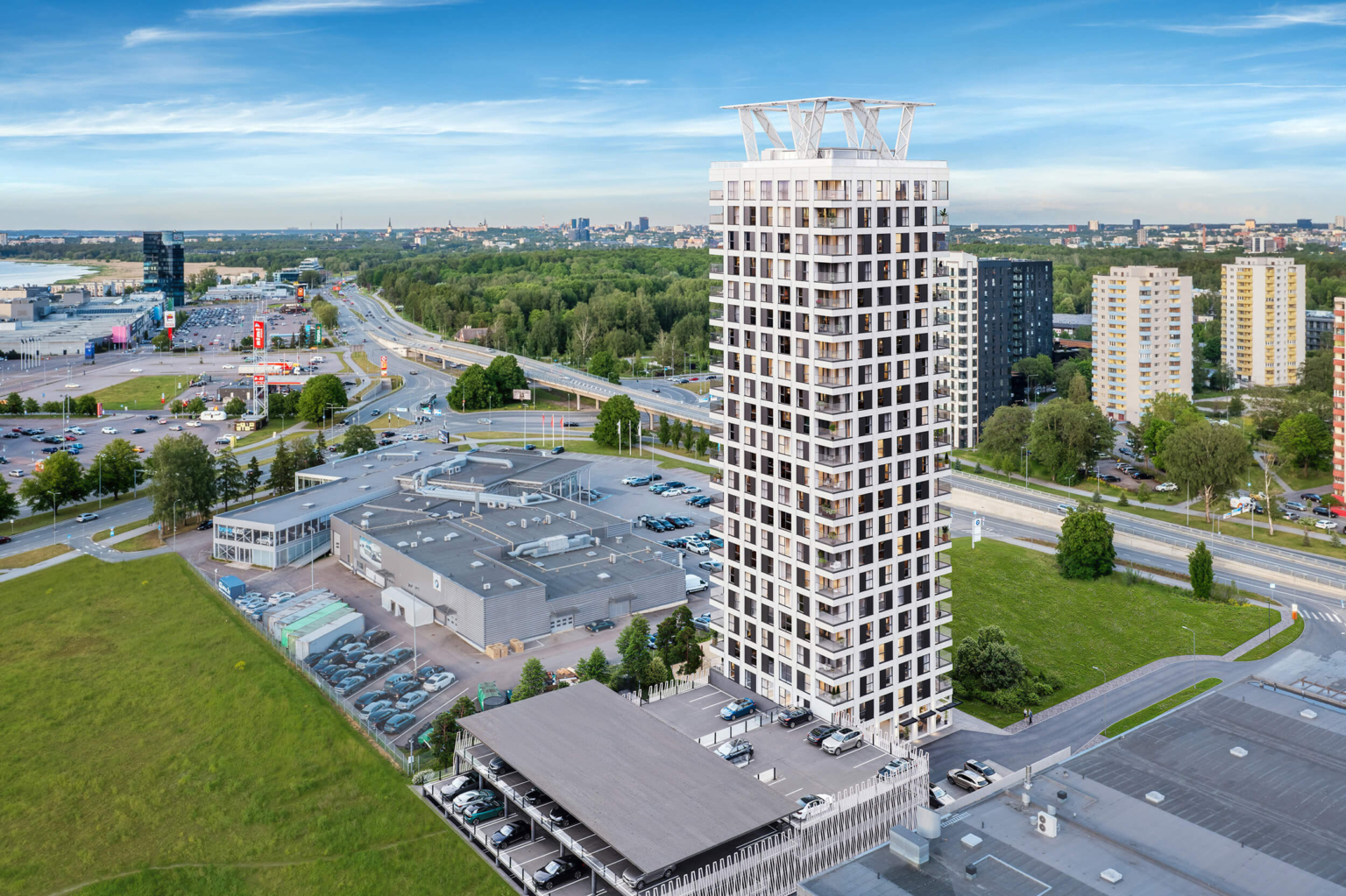The AL MARE Torn was designed by KOKO Architects – an internationally recognized architectural firm whose style combines a sensitive awareness of history with boldly modern lines.
The goal in designing the building was to create a strong and distinctive volume that will become a landmark in the area. The tower is a powerful vertical element crowned with a sculptural architectural feature on the roof.
The façade solution of this commercial and residential building is distinctive and eye-catching. The structural composition of the façade relies on a clear grid. The main façade finish is white-painted concrete. Within the grid are windows and exterior walls finished with grey vertical seam façade panels. The window composition is accented by vertical projecting concrete ribs. At the building’s corners are balconies with open corners, creating a sense of lightness in the rigid structure.
On the ground floor are two commercial premises with entrances from Paldiski Road. Floors 2-3 feature office spaces, while floors 4-22 house apartments. Each floor has 5 or 6 apartments. The top floor features 3 penthouses with separate access to private rooftop terraces.
The roof also includes a shared terrace for all residents.
Parking is arranged in the parking garage next to the tower, providing convenient access to the residential floors.



