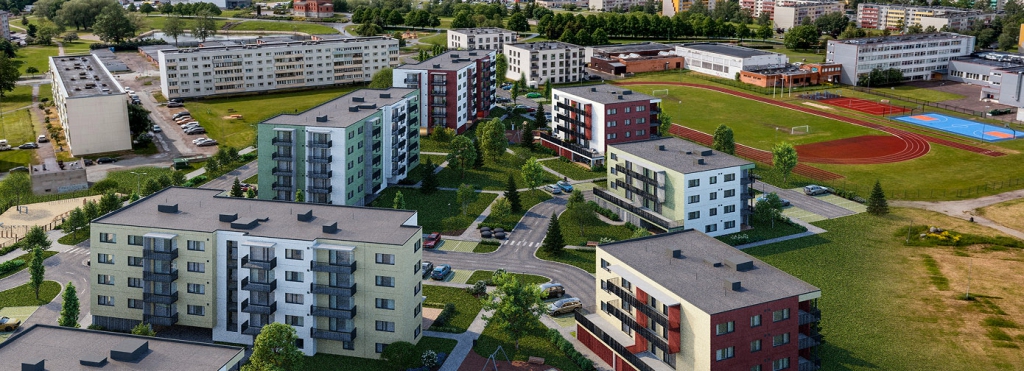The architecture of Ringi Kodud is thoughtfully designed by the architectural firm Mänd & Mänd (architect Kätlin Mänd). The buildings feature segmented volumes and a contrasting use of materials: white and painted concrete surfaces alternate with dark metal railings and vertical wooden elements, creating a modern and inviting exterior.
- Spacious apartments with layouts that include either a balcony or a terrace.
- Elevators in all buildings, ensuring easy access to every floor.
- Bicycle storage rooms for the entire family’s bikes.
- Convenient parking solutions, with open parking areas on the first floor level and additional outdoor parking spaces around the complex.
